There isn’t too much to these rooms so I think we can cover the upstairs in one day. It’s just a landing with a bathroom at the top and two bedrooms off to the side; there’s no hallway or anything. Ready to see?
This is what you see from the bigger bedroom’s doorway: bathroom on the left, office on the right. The stairs are to the left of where I stood to take this picture, so the stairwell shares its right-hand wall–on the ascent, anyway–with the bedroom we sleep in. (As opposed to the bedroom I use as my office, in case it sounds like I’m playing Captain Obvious here.)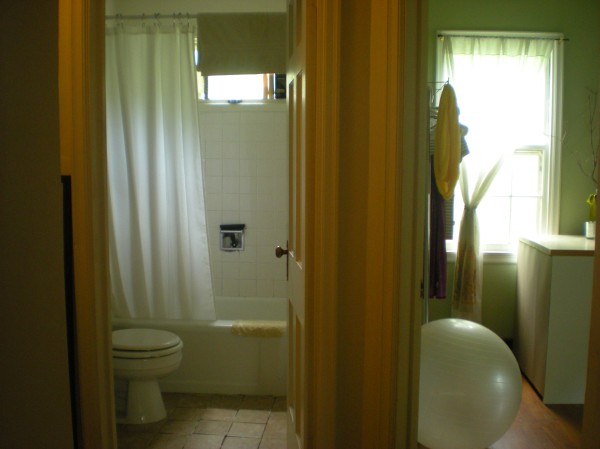 The bathroom looks like a bathroom; very exciting…. Although I have to say I really enjoy having natural light in the shower. That’s a new one for us.
The bathroom looks like a bathroom; very exciting…. Although I have to say I really enjoy having natural light in the shower. That’s a new one for us.
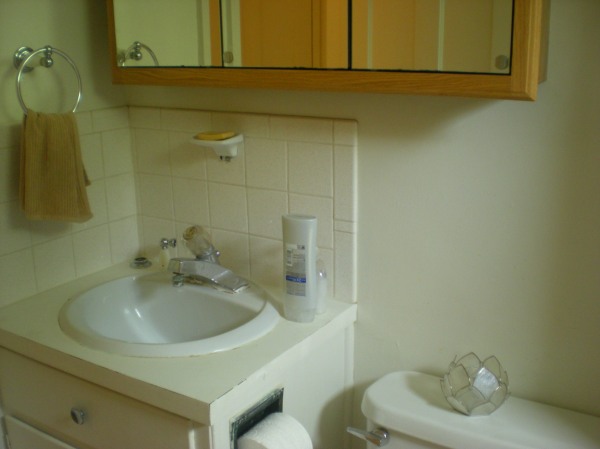 We got a new faucet since this picture was taken a week ago. Now we have a shiny chrome knob on each side instead of the faceted plastic thingy, which I’m sure has an official name in the Plumbers’ Lexicon. (That exists, right?)
We got a new faucet since this picture was taken a week ago. Now we have a shiny chrome knob on each side instead of the faceted plastic thingy, which I’m sure has an official name in the Plumbers’ Lexicon. (That exists, right?)
Moving on, here’s the other bathroom project that’s still underway: tile replacement. Two of the tiles in this area were cracked, sharp edges protruding, when we moved in. This was news to the landlord because the previous tenant kept a rug over them. I’m a fan of textiles everywhere except the bathroom, so I wasn’t planning any cover-ups. The landlord’s tile guy (an all-around handyman, really) has another full-time job working nights, so he comes on Saturdays and Sundays in the afternoon and evening hours. The first time he pulled out tile, he discovered that twelve were completely unmortared so he stuck ’em back down (seen below):
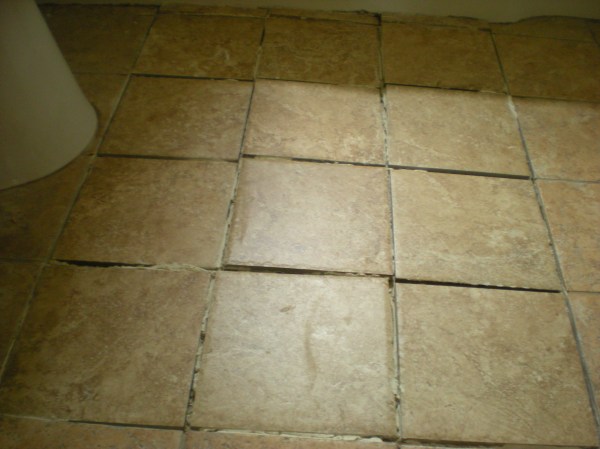 I trust that even the least tile-literate among you can tell that of all the adjectives that might describe that sight, “even” is not one that springs to mind. The diagnosis was bad mortar. (If there’s a Diagnosis Murder pun in there please extract it and send it to me; I couldn’t quite make it work. Thanks in advance.)
I trust that even the least tile-literate among you can tell that of all the adjectives that might describe that sight, “even” is not one that springs to mind. The diagnosis was bad mortar. (If there’s a Diagnosis Murder pun in there please extract it and send it to me; I couldn’t quite make it work. Thanks in advance.)
I’m making this story long. Let me wrap it up. He came back to re-mortar and three more tiles had come loose. He put down some kind of moisture-blocking base and mortared again. So for the better part of three weeks we’ve had to tiptoe around our toilet. The retiled area was a strictly off-limits area for the 24 hours after he mortared, but until he comes back to grout we’re still supposed to shield this 15-tile block from all moisture and avoid walking on it if we can. I’ll leave it to you to imagine how much more fun basic human functions have become. (SO much more fun!)
Here is my office. For real. I do work there. I am writing a book. Except that doesn’t feel like work, really. I’m waiting for the part where I smack myself in the forehead and say, “I knew that someday this was going to feel like torture!” But that hasn’t happened yet. Four chapters–yay!
As seen (sort of) in the bathroom/office shot at the beginning of the post, there is a window at the left end of my desk. At first I had my desk scooted toward that end of the room, but sitting in front of a window while trying to look at a laptop is pretty distracting, at least for me. Looking at a lamp that’s been the subject of about four painting-technique experiments? Not distracting at all.
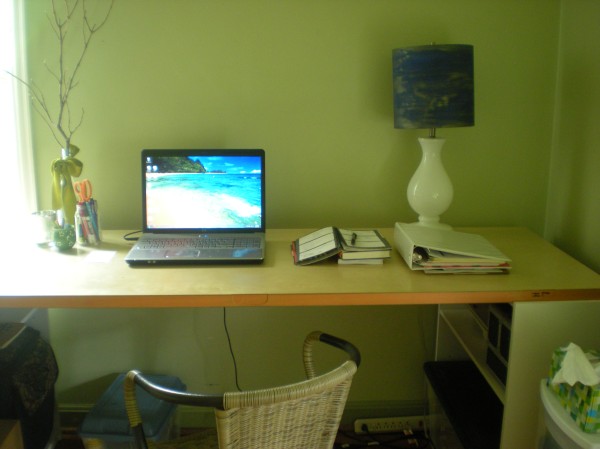 Behind me to the right is a smaller window surrounded by built-in shelves and what, for a child, might function as a window seat. Oh, and not pictured is this room’s closet. It’s on the wall on the right in the photo below. I thought it would be my very own closet of crafty stuff, but actually most of my crafty stuff is out and the closet is holding our bulky coats, snow boots, etc. (It’s not very big.)
Behind me to the right is a smaller window surrounded by built-in shelves and what, for a child, might function as a window seat. Oh, and not pictured is this room’s closet. It’s on the wall on the right in the photo below. I thought it would be my very own closet of crafty stuff, but actually most of my crafty stuff is out and the closet is holding our bulky coats, snow boots, etc. (It’s not very big.)
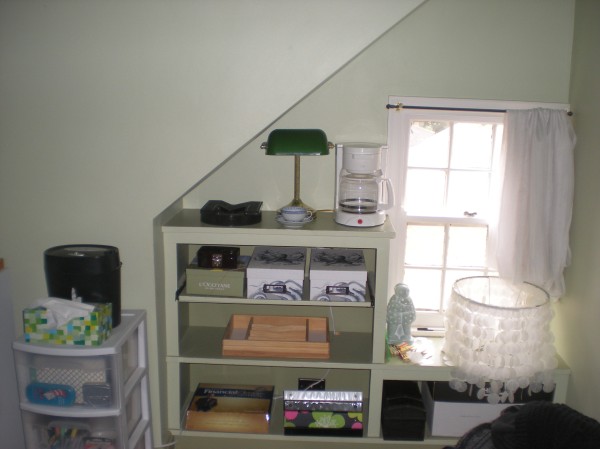 Across the “hall” is our bedroom. You know, the bedroom where we sleep. This is what you can see of it from the hallway. I know I said there wasn’t a hallway–and there isn’t–but it’s just easier to call it that. Do you swoon for that reading nook or is it just me?
Across the “hall” is our bedroom. You know, the bedroom where we sleep. This is what you can see of it from the hallway. I know I said there wasn’t a hallway–and there isn’t–but it’s just easier to call it that. Do you swoon for that reading nook or is it just me?
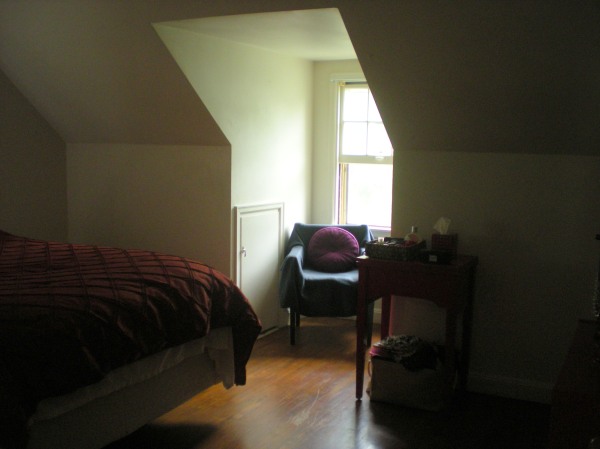 Here’s the other side of the room. Upon upload I realized that this was a blurry photo, but it’s nighttime now and I want to post this for the morning so I’m not waiting until I have a better photo. You get the idea. This was taken while standing in the dormer (you can see an edge of it at the top left), so there’s a window behind me as well as one at the head of the bed. Both have pretty curtains on them, but I guess those aren’t going to show up here.
Here’s the other side of the room. Upon upload I realized that this was a blurry photo, but it’s nighttime now and I want to post this for the morning so I’m not waiting until I have a better photo. You get the idea. This was taken while standing in the dormer (you can see an edge of it at the top left), so there’s a window behind me as well as one at the head of the bed. Both have pretty curtains on them, but I guess those aren’t going to show up here.
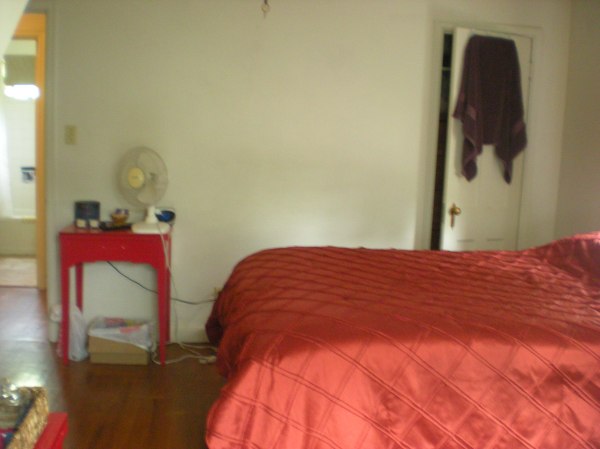 And finally, this is the view from the head-of-the-bed area. I love it that we each have our own closet in this room. Why that matters, I don’t know; it just feels special. Like I could hide Christmas presents in there and he would never know. See? It’s fun.
And finally, this is the view from the head-of-the-bed area. I love it that we each have our own closet in this room. Why that matters, I don’t know; it just feels special. Like I could hide Christmas presents in there and he would never know. See? It’s fun.
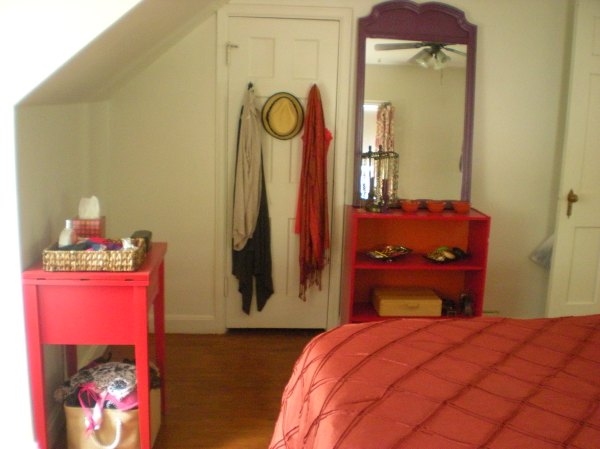 Well, that’s all she wrote, ladies and gentlemen. It really is. I’ve decided that’s it for this little blog. I’ve enjoyed rambling at you, and I’m happy that you stayed around reading my ramblings. This doesn’t have to be the end of that.
Well, that’s all she wrote, ladies and gentlemen. It really is. I’ve decided that’s it for this little blog. I’ve enjoyed rambling at you, and I’m happy that you stayed around reading my ramblings. This doesn’t have to be the end of that.
After opening the door to our new house, I also open to you the doors to my new blog projects, should you choose to explore them. I already linked to one, My Itty Bitty Kitchen, in the kitchen post, but if you missed that here’s your second chance to see it. The other, Meta & Minutiae, is going to be even more random than this one. I’ll write about whatever I want, whenever I want, and I make no promises (Mom). Okay?
If this is goodbye, thanks for being here.
If not, see you next time at one of the new locations!
Thanks for reading! And if you want something else good to read, there’s this and this to get you started!




Mom
/ June 23, 2013HaHa, got me…I am fine with random, already saved you as a favorite, above wellcrafted. Love catching up on what you have to write, and love our converstions too.